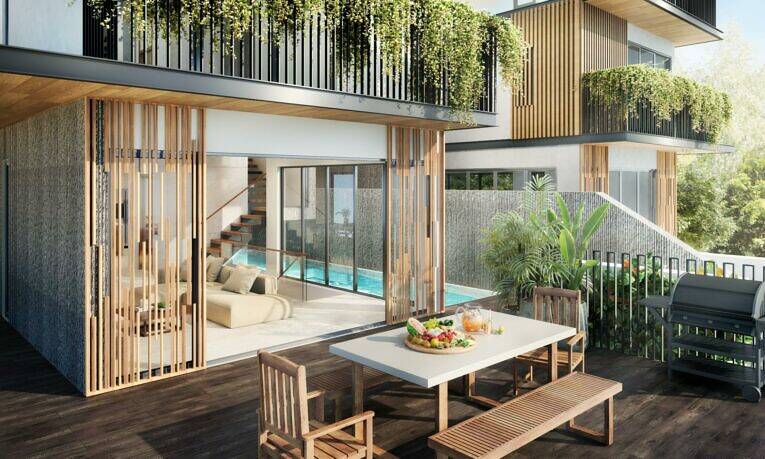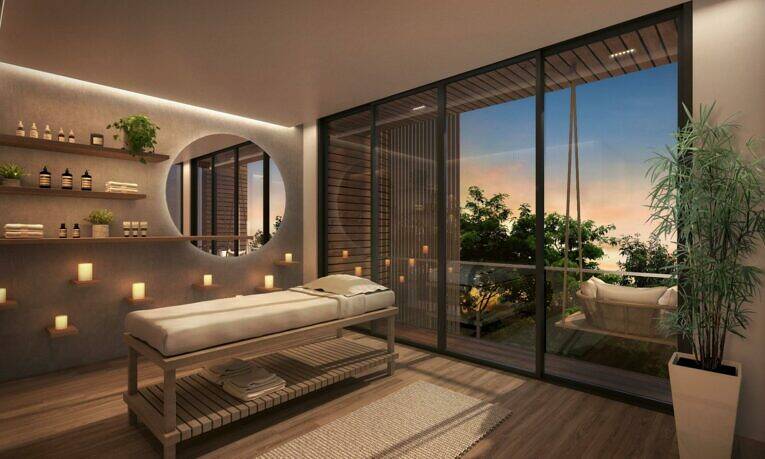Mastering Space Efficiency in Landed Home Design

The Veranda: Cornerstone @ 1 & 1A Jalan Novena
Space, it’s the canvas on which the story of a home is painted, offering freedom and possibility that becomes particularly valuable in Singapore’s landed property market. Amid the land scarcity that characterises this bustling city-state, the art of utilising space effectively in landed homes emerges as a significant challenge and an opportunity for innovation. Brand New Land, leading the way among landed property developers in Singapore, transforms these constraints into creative design opportunities. Our commitment extends beyond construction; we are redefining the spatial experience of the houses we design and build, ensuring every square foot is utilised to enrich the lives of the occupants.
In Singapore, where each plot of land is a premium asset, designing and developing landed properties requires a forward-thinking approach. The scarcity of land not only increases the value of these properties but also requires a more intelligent level of design and execution. At this juncture, our expertise becomes apparent. We focus on effective space utilisation, employing innovative strategies to maximise living areas without sacrificing the aesthetic or functional integrity of the home. The houses we have built prove that limitations can indeed inspire creativity, resulting in homes that offer expansive living experiences within the constraints of compact urban landscapes.
As we examine the creative solutions that make expansive living possible, we will share how we utilise light, airflow, and multifunctional living spaces to create homes that feel spacious and welcoming. These elements are crucial in moving beyond traditional landed home design, offering occupants an enhanced experience that aligns with modern urban living requirements.
This journey into the art of space utilisation in landed properties is not merely about overcoming the challenges of land scarcity; it’s about establishing a new benchmark for what landed homes in Singapore can offer. Moving forward, the significance of light and airflow will be our next point of discussion, highlighting how these natural elements play a vital role in creating homes that are vibrant and full of life.
Innovative Strategies for Expanding Living Spaces
So, how do we enhance the spatial harmony of landed homes in Singapore, especially when confronted with land scarcity? The answer lies in a refined approach to integrating light and airflow into the heart of design. Not just mere functional necessities, these natural elements, when utilised intelligently, are transformative forces that redefine the living experience, making spaces feel more open, connected, and alive.
Strategically positioning windows, skylights, and open areas becomes a critical aspect of this approach, inviting as much daylight as possible into the home. This deliberate use of natural light illuminates interiors, transforming the ambiance as the day progresses and significantly enhancing the mood and well-being of the occupants. Beyond its aesthetic appeal, natural light has been shown to have numerous health benefits, contributing to a living environment that supports both physical and mental health.
This philosophy extends to how we consider airflow within our architectural designs. By emphasising cross-ventilation, we ensure a natural cooling effect across indoor spaces, reducing dependence on artificial cooling methods and fostering a fresh, airy atmosphere. These thoughtful considerations of light and airflow push the boundaries of traditional design, aiming to create living spaces that offer more than just shelter but a truly enhanced quality of life.
By adopting these innovative strategies, we address the immediate challenges posed by space constraints and lay the groundwork for a future where landed homes in Singapore are synonymous with sustainability, adaptability, and holistic well-being. This commitment to reimagining residential spaces showcases our dedication to meeting and exceeding the evolving standards of home design.
Crafting Versatile Living Spaces for Modern Lifestyles
Following our strategy to enhance one’s spatial experience with light and airflow, attention turns to the architecture of flexibility in landed homes. Modern lifestyles in Singapore demand spaces that effortlessly adapt to various functions, reflecting the diverse rhythms of daily life. This necessity births innovative solutions in home design, where rooms fluidly transition between work, leisure, and rest, embodying the essence of versatility.
The key to achieving such adaptability again lies in intelligent design choices — modular setups, retractable walls, and multi-purpose furniture — features that allow spaces to evolve alongside the homeowner’s changing needs. Coupled with smart home technology, these design strategies enable environments to be customised with ease, ensuring that homes can cater to any activity or occasion with simplicity and style.
This philosophy of creating versatile living spaces is a testament to our commitment to meeting the complex demands of contemporary urban living. It’s about designing homes that resonate with today’s dynamic lifestyle and anticipate tomorrow’s needs, setting a new paradigm for residential living in Singapore.

The Spa: Onyx @ 6 Jalan Sentosa
Blending Outdoor and Indoor Environments Seamlessly
Diving deeper into the art of modern home design, the next frontier involves merging outdoor and indoor spaces into one cohesive living experience. This strategy elevates landed homes beyond conventional layouts, fostering an environment where nature and architecture coexist harmoniously. The goal is to dissolve the barriers traditionally separating inside from outside, crafting spaces that are not only visually unified but also functionally integrated.
The practical implementation of this concept sees glass walls, sliding doors, and open terraces playing pivotal roles. These design elements combine to invite the outside world in, enhancing the home’s openness and extending its living spaces into the outdoors. Gardens become natural extensions of the living room, while patios and balconies serve as transitional zones, blending the comfort of the indoors with the freshness of the outdoors.
This deliberate fusion benefits the occupants by bringing the therapeutic qualities of nature closer, enriching the living environment with sunlight, fresh air, and greenery. It’s a design choice that beautifies the living space and promotes a healthier, more connected lifestyle. Moreover, it cleverly utilises every square inch of property, offering adaptable spaces for relaxation, entertainment, or personal reflection.
Brand New Land’s Vision for Optimal Space Utilisation
Brand New Land is changing how space is used in Singapore’s landed homes. As property developers, we aim to build homes that fit modern life perfectly, making every square foot work smarter. We’re all about practical design that enhances living spaces in ways that truly matter to homeowners today.
Our approach to space utilisation is straightforward: create flexible and comfortable homes, ensuring they work well for different needs and lifestyles. This is how we respond to the unique challenges of urban living – by offering homes that feel spacious and connected to the outdoors. If you’re looking into the landed home market in Singapore, consider what we have to offer. With each home we build special in its own way, we’re here to show you a future where your home is more than just a place to live. It’s a place where life in all its forms is better supported, enjoyed, and cherished.
Reach out to explore how we can make this vision your reality. With Brand New Land, discover a home that’s ready for the future – yours.
