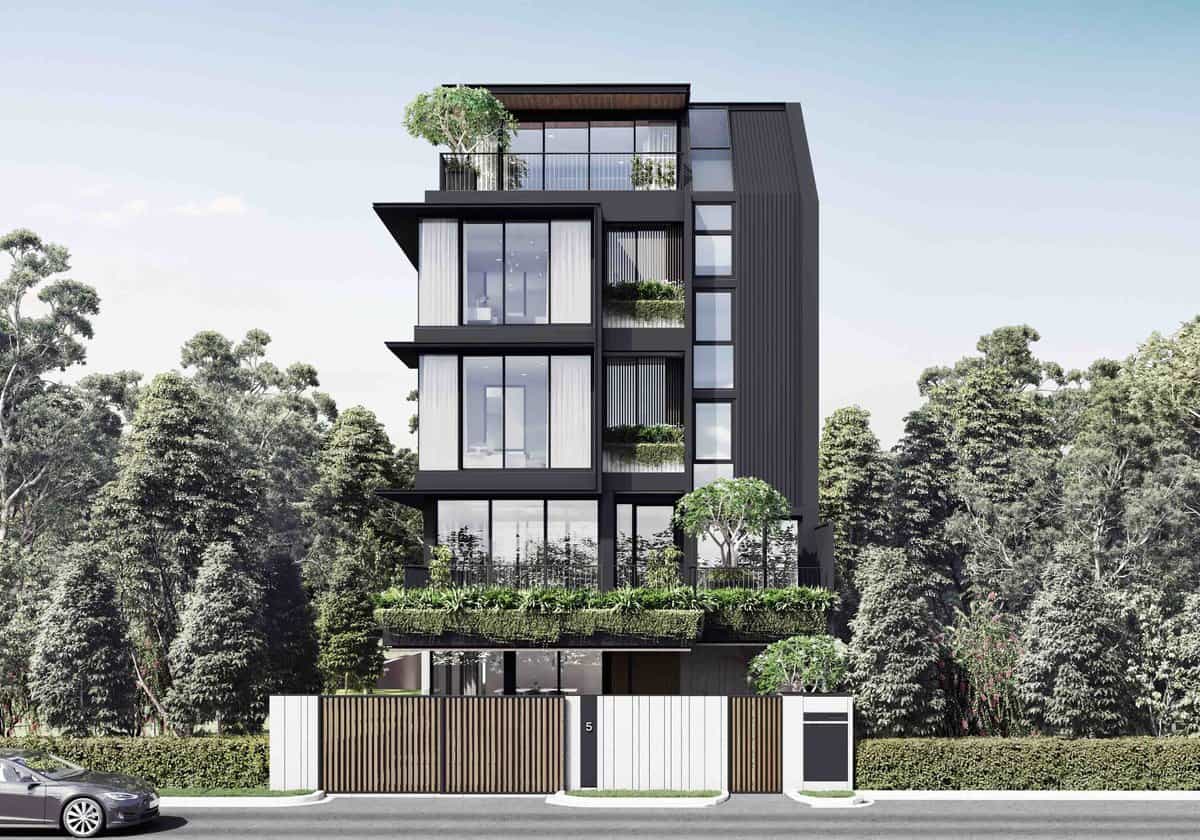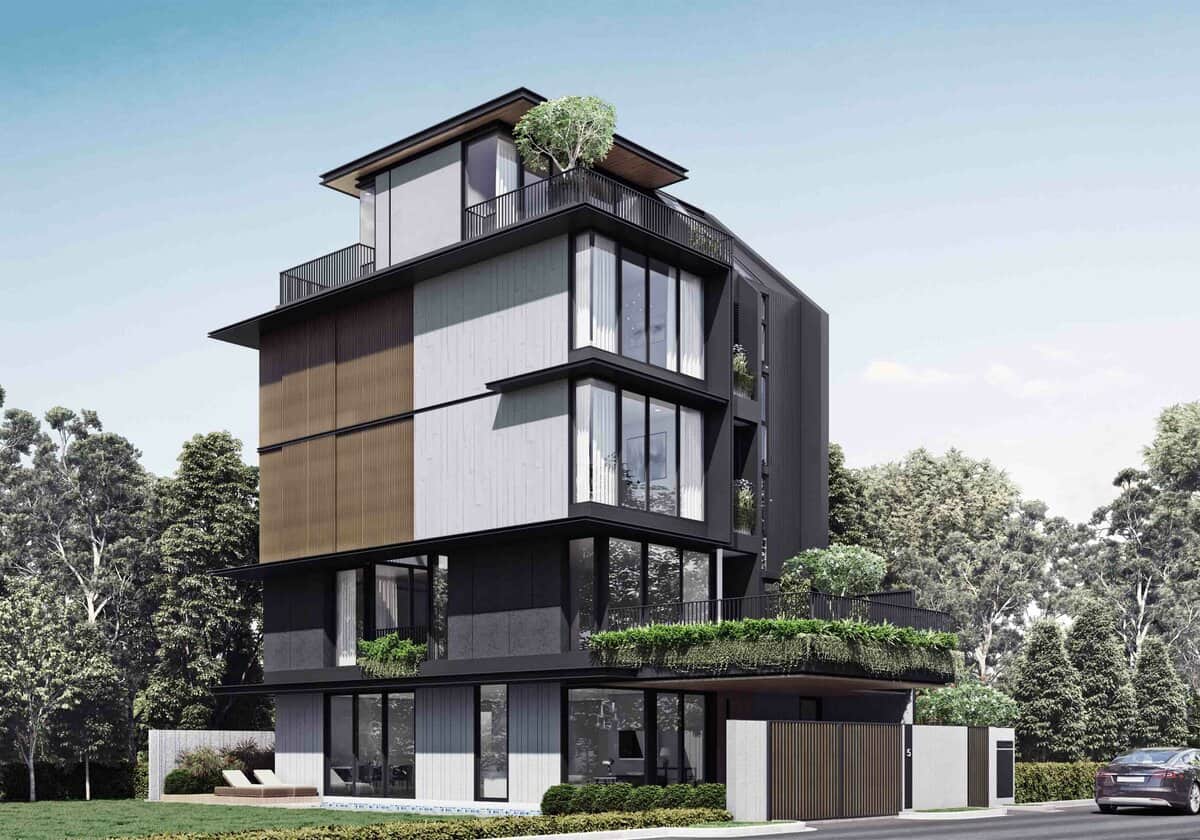Property Portfolio
Meet JAG
A Brand New 5 Level Semi-Detached @ 5 Jalan Isnin
JAG has a commanding presence.
Sleek, precise and perfectly balanced.
An embodiment of new luxury –
Designed with reverence to nature and the environment, engineered with no-nonsense techniques.
Sustainable and fuss-free.
JAG is a beautiful creature.
As your days gather into years, JAG holds you close and protects you.
This home is spoken for! Explore other special homes in our Property Portfolio.
- District 20
- South Facing
- 5 Level Semi-Detached
- 5 En-Suite Bedrooms
- Lift
- Pool
- Land Size (est): 2,138 sq ft
- Built-up (est): 6,520 sq ft
- Tenure: Freehold
-

Designed in collaboration with the master craftsmen of Mark 12 Architects
-

Thoughtfully developed to ensure focus on biophilic design
-

Refreshing open concept Living and Dining area overlooking the pool
-

Connect with nature via Courtyards and Balconies on every level
-

Easily convertible Business Centre and/or Wellness Zone
-

Super spacious Master Suite with space for a Walk in Wardrobe and private Study
-

Luxurious and elegant finish
Connectivity
- Walk to Upper Thomson MRT
- 5 stops to Orchard Boulevard MRT
- Short drive to Marymount MRT, Bishan MRT
- Island wide accessibility via Upper Thomson Road
Schools
- Within 1 km:
- Ai Tong School
- Catholic High School
- Within 2 km:
- Ang Mo Kio Primary School
- Kuo Chuan Presbyterian Primary School
- Marymount Convent School
- Teck Ghee Primary School
- Townsville Primary School
Shopping Malls & Amenities
- Junction 8, Thomson Plaza, Bishan Mall
- Ample F&B options within walking distance
- Walk to supermarkets
- MacRitchie Reservoir at your doorstep
Experience & Be Part of Thomson Gardens Estate
- Thomson Garden Estate's excellent city fringe location makes it a breeze getting to anywhere in Singapore from home.
- Be surrounded and rejuvenated by nature, playgrounds and parks - MacRitchie Reservoir Park, Windsor Nature Park, Bishan-Ang Mo Kio Park.










