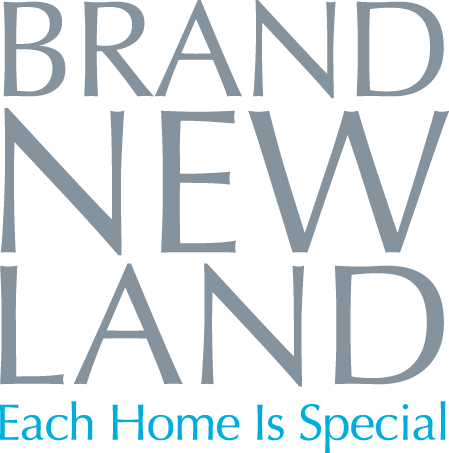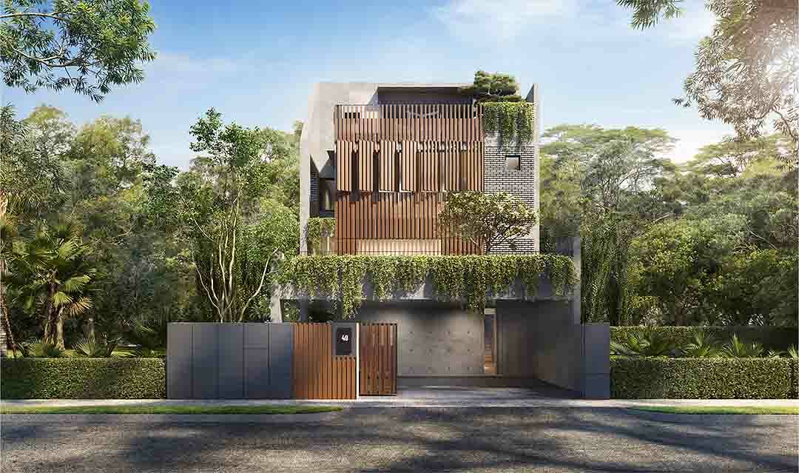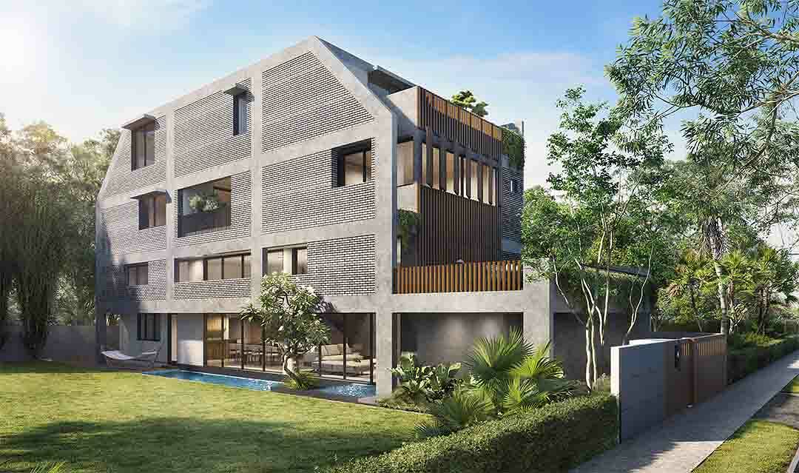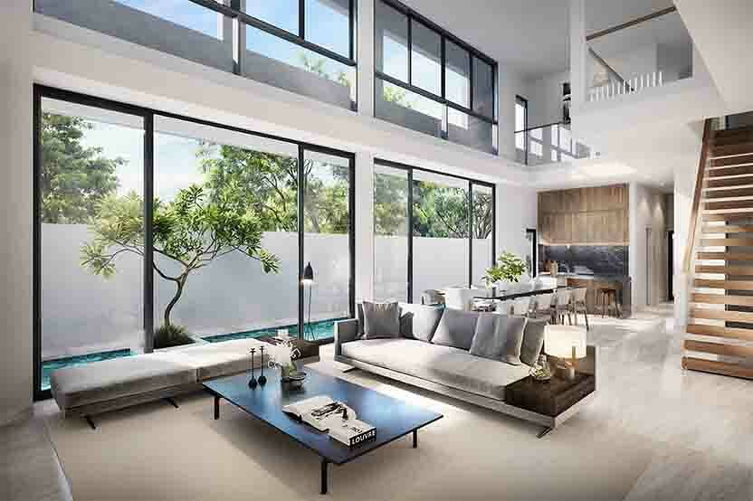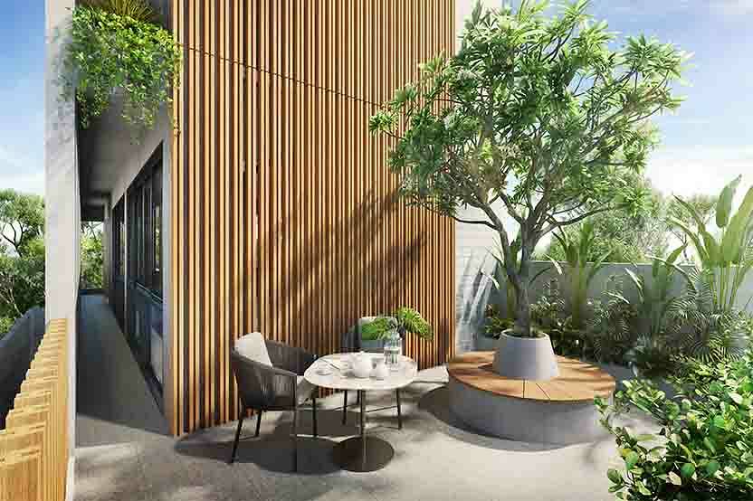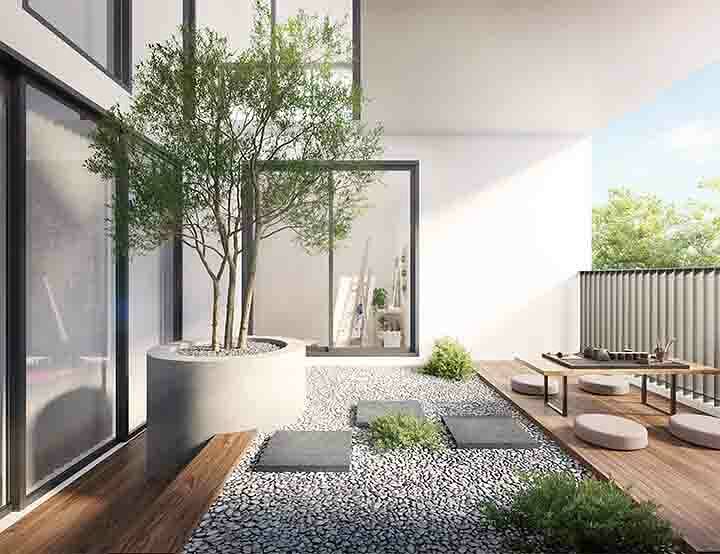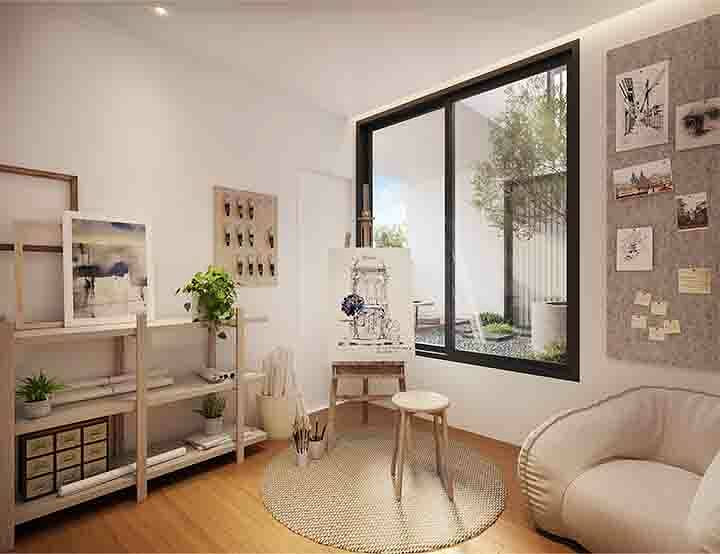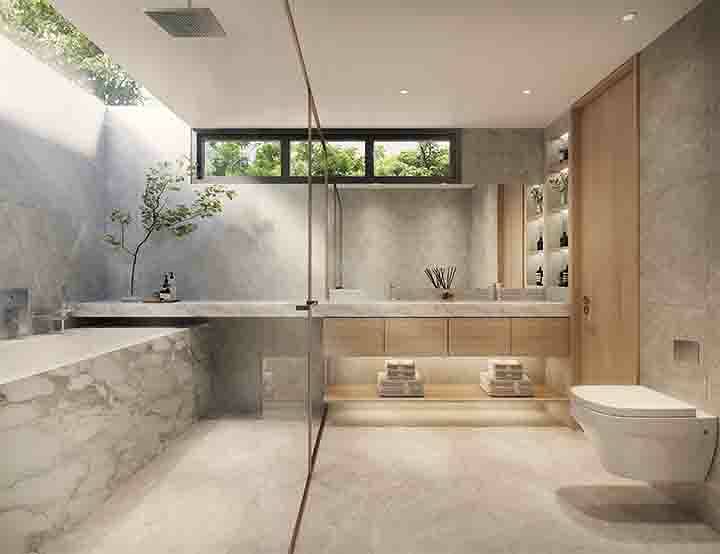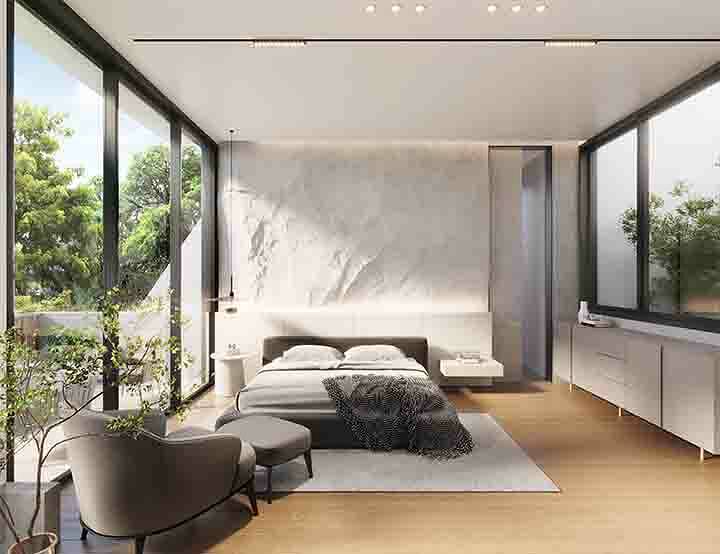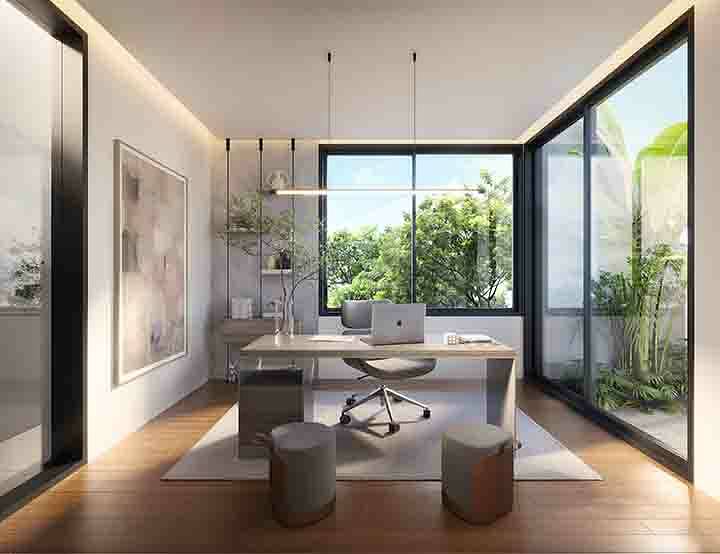Property Portfolio
Meet GALLERY 49
“For where your treasure is, there your heart will be also…”
Only you would know.
It’s time.
- District 15
- South-East Facing
- 4 Level Semi-Detached
- 7 En-suite Bedrooms
- Lift
- Swimming Pool
- Land Size: 3,500 sq ft
- Built-up: Est 7,900 sq ft
- Tenure: Freehold
-

Designed in collaboration with Award-winning architectural and interior design atelier - Create Architects
-

Thoughtfully designed to incorporate ample natural light all throughout the house via courtyards and light-wells
-

Spacious double volume Living Room hugged by the Swimming Pool
-

Special feature Roman inspired Balcony and Corridor overlooking the Living and Dining Room
-

1700 sft Master Level *
* complete with a spa-insipired Master Bath, Walk-in Wardrobe, Lounge and Master Study.
Connectivity
- 5 minute drive to Kembangan MRT, Bedok MRT, Siglap MRT
- Island wide accessibility via Changi Road
Schools
- Within 1 km:
- Opera Estate Primary School
- St. Stephen's School
- Within 2 km:
- Bedok Green Primary School
- CHIJ (Katong) Primary
- Fengshan Primary School
- Ngee Ann Primary School
- Tao Nan School
- Telok Kurau Primary School
Shopping Malls & Amenities
- East Coast Park a short drive away
- Bedok Mall, KINEX, Parkway Parade
- Ample F&B options within walking distance
- Short walk to Siglap Park Connector, then right down to The Beach
Experience & Be Part of a charming & well regulated Landed Enclave
- Enjoy the status of living in the exclusive landed enclave of Frankel Estate, regarded as a premium landed estate in East Coast.
- Weekends by the beach, Katong culture at your doorstep, evenings at the pizzeria next door, after-dinner drinks by the breeze of the East air… GALLERY 49 has you covered with a unique lifestyle which you only get in the East Coast.
Request for Brochure & Floor Plans
Disclaimer
While every reasonable care has been taken in preparing the marketing materials, the developer and its agents cannot be held responsible for any inaccuracies or omissions. All statements, information and specifications are believed to be correct at the time of print but may be subject to changes and are not to be regarded as statements or representations of fact and shall not form part of any offer or contract nor constitute any warranty by us. All plans are subjected to any amendments approved by the relevant authority. Art renderings and illustrations are artist’s impressions only and cannot be regarded as representations of fact. All areas are approximate measurements only and are subject to final survey
