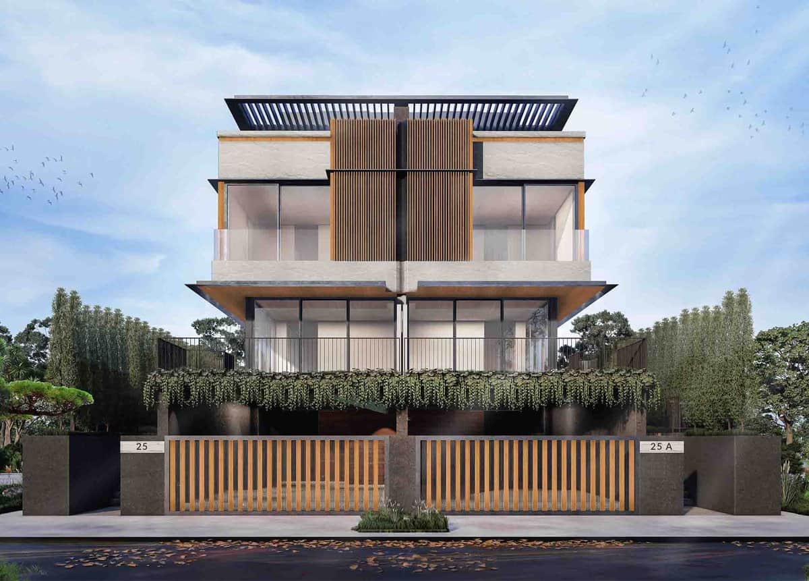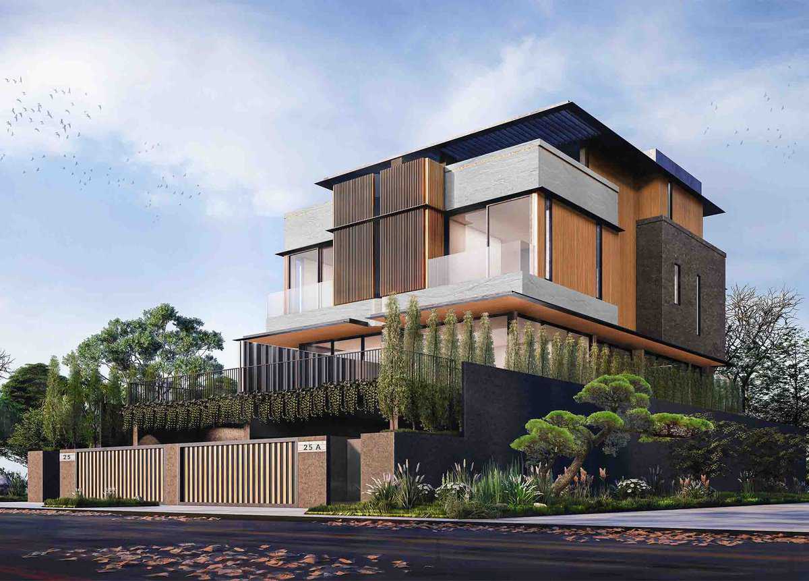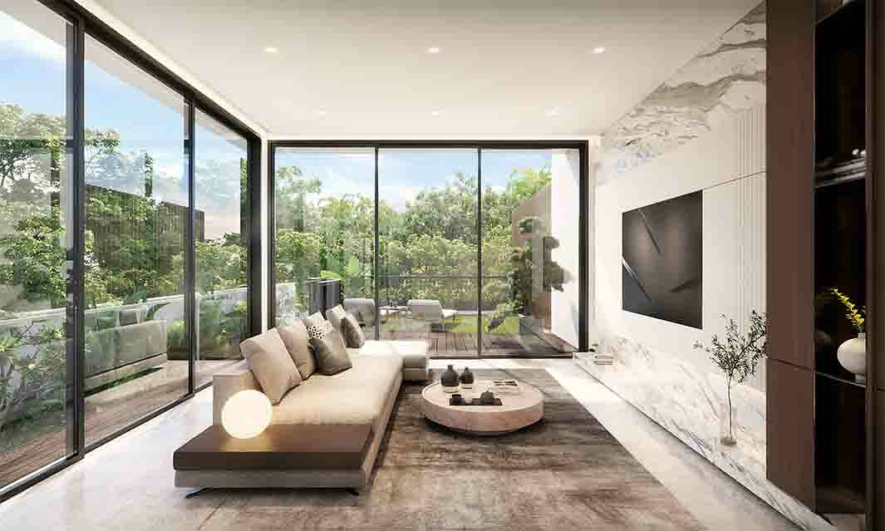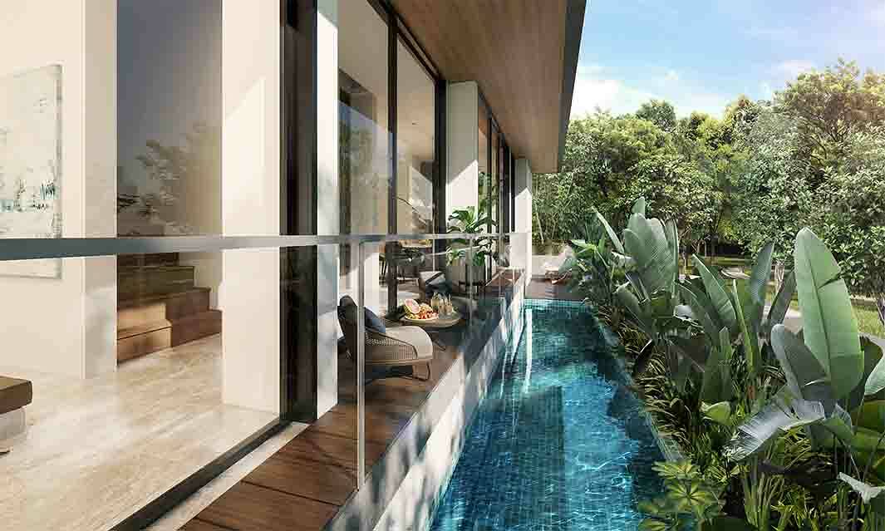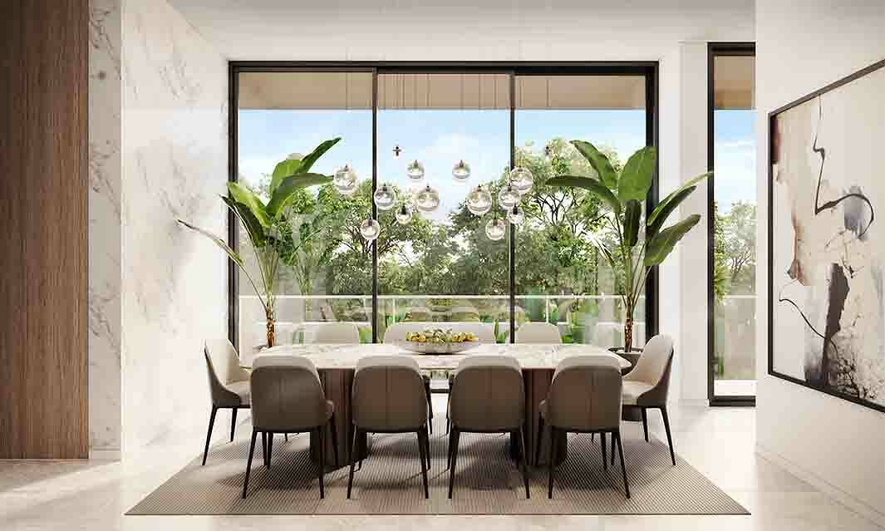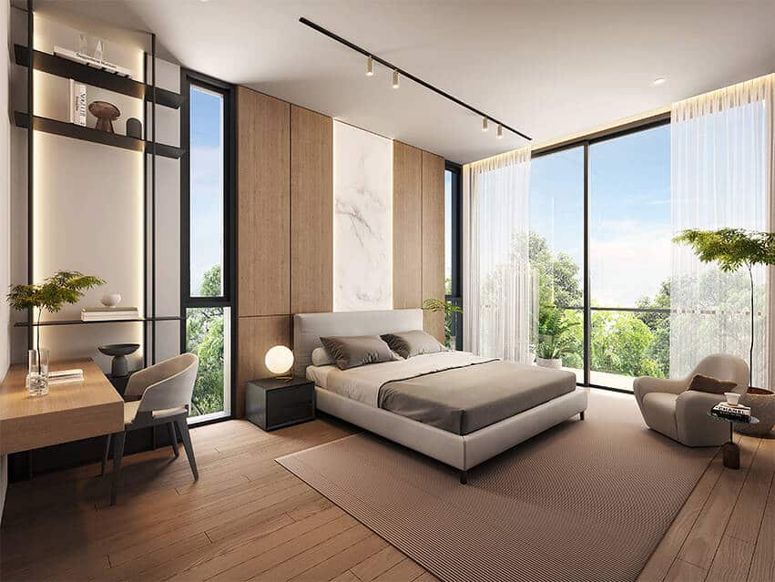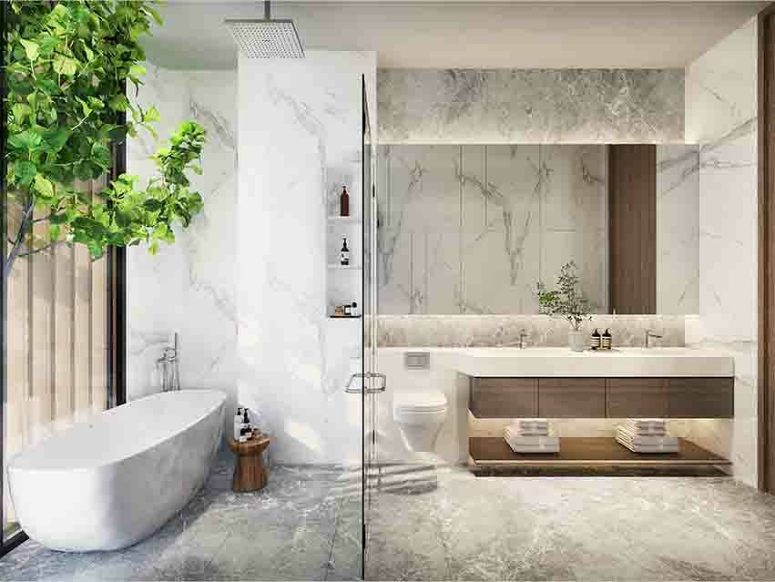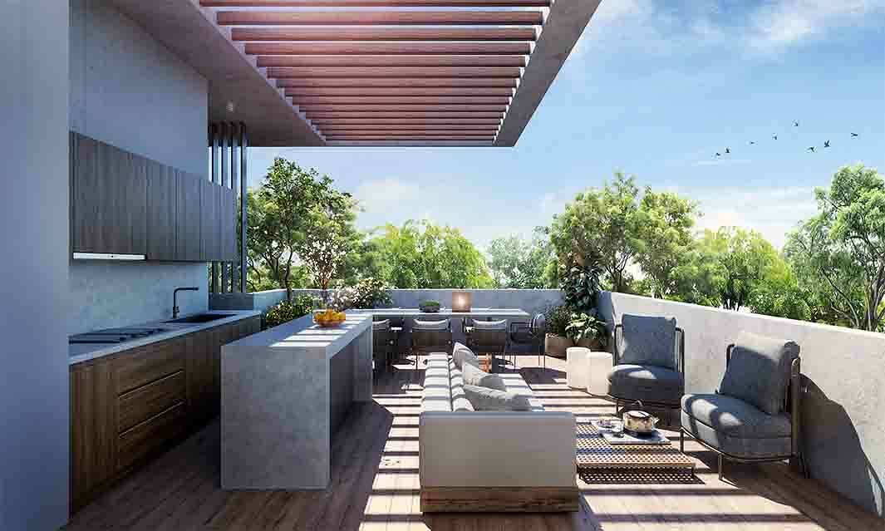Property Portfolio
Meet PAULOWNIA
These homes draw inspiration from the great Royal Paulownia tree, the ancient tree of good fortune and life’s blessings through the endless seasons of time.
Lush greenery greets you. The sky cocoons you. Water splashes; music to your ears… There is Harmony.
Good Luck is coming your way!
PAULOWNIA of The Great Trees Collection – A limited collection of family-first homes, designed by listening to the wisdom of nature.
A Development managed by Brand New Land
- District 21
- North-East Facing
- 4 Level Semi-Detached
- 4 En-suite Bedrooms
- Lift
- Swimming Pool
- Land Size: 2,791 - 2,793 sq ft
- Built-up: Est 6,060 sq ft
- Tenure: Freehold
-

Thoughtfully created to harness the natural elements of the surroundings, bringing in greenery, water, wind and sky into the dwelling
-

Elevated Living Hall & Dining Hall which extend into lush terraces and layered Swimming Pool Deck
-

Refreshing sheltered Rooftop Lounge to enjoy the view of the distant greenery with family and friends
Connectivity
- Short drive to King Albert Park MRT, Clementi MRT, Dover MRT
- Island wide accessibility via Upper Bukit Timah Road
Schools
- Within 1 km:
- Bukit Timah Primary School
- Within 2 km:
- Bukit View Primary School
- Keming Primary School
- Lianhua Primary School
- Pei Hwa Presbyterian Primary School
Shopping Malls & Amenities
- Bukit Timah Shopping Centre, Bukit Timah Plaza, Jelita Shopping Centre, Holland Village, Clementi Mall
- Walk to supermarkets
- Ample F&B options within walking distance
- Surrounded by nature: 10 minute walk to Bukit Batok Nature Park, 4 minute drive to Bukit Timah Nature Reserve
Experience & Be Part of Upper Bukit Timah
- Enjoy the best of all worlds in Upper Bukit Timah - lifestyle amenities, matured nature reserves, excellent appreciation potential as the area develops further, a sensible choice in which to make a home.
Request for Brochure & Floor Plans
Disclaimer
While every reasonable care has been taken in preparing the marketing materials, the developer and its agents cannot be held responsible for any inaccuracies or omissions. All statements, information and specifications are believed to be correct at the time of print but may be subject to changes and are not to be regarded as statements or representations of fact and shall not form part of any offer or contract nor constitute any warranty by us. All plans are subjected to any amendments approved by the relevant authority. Art renderings and illustrations are artist’s impressions only and cannot be regarded as representations of fact. All areas are approximate measurements only and are subject to final survey

