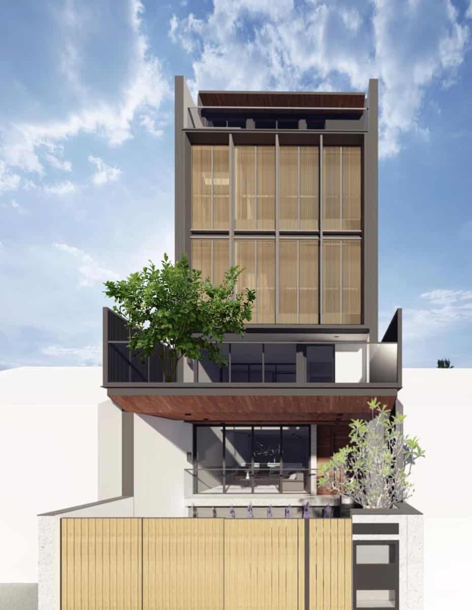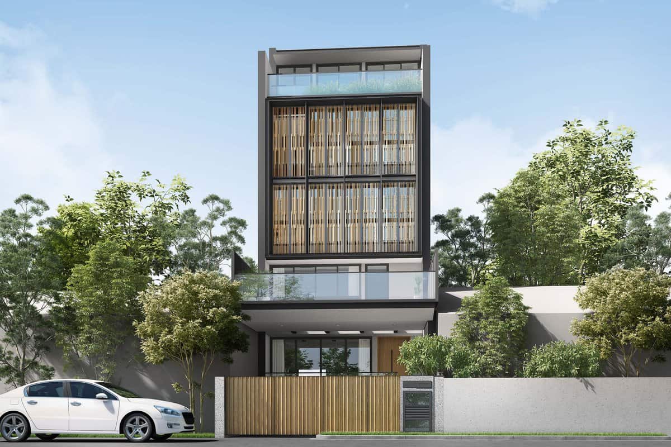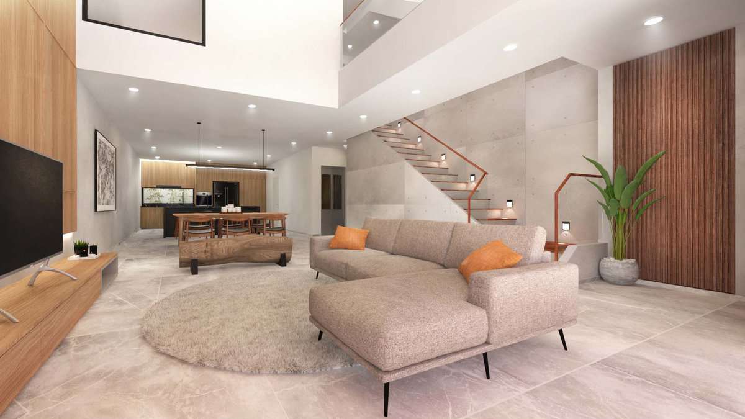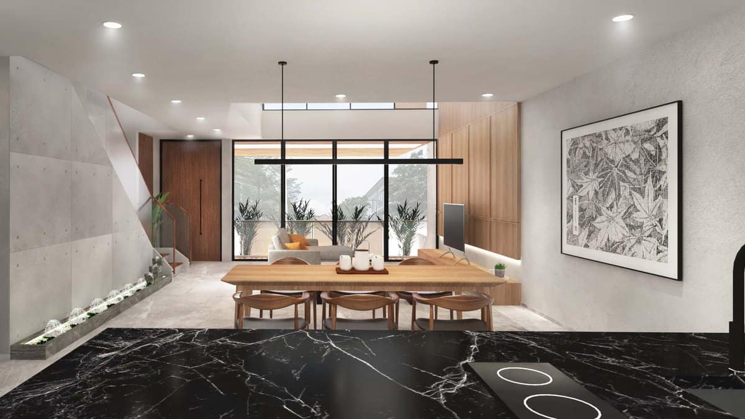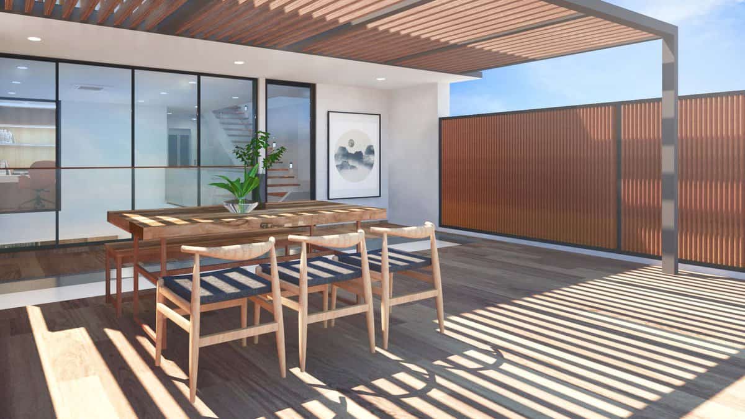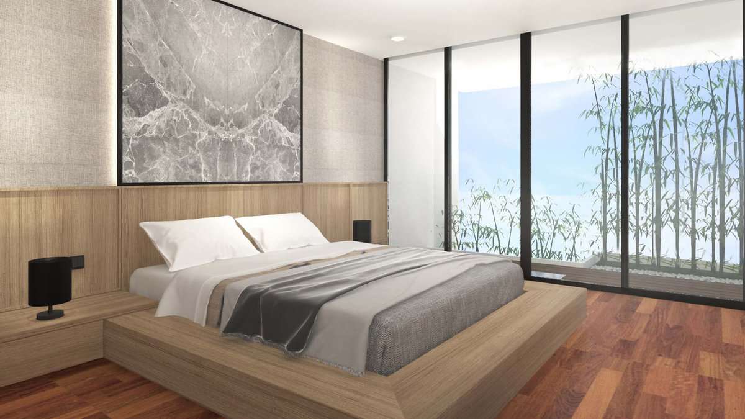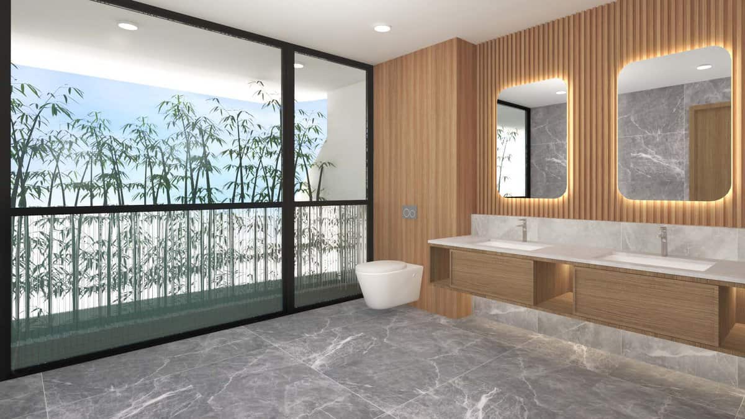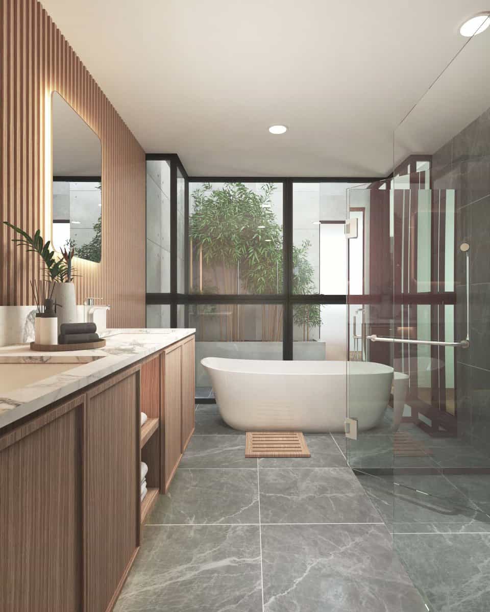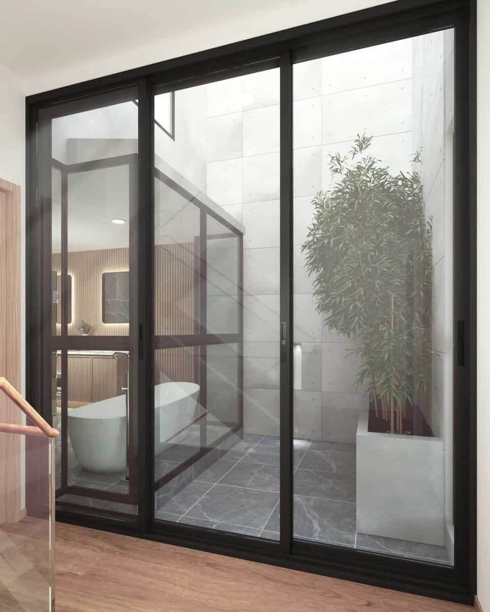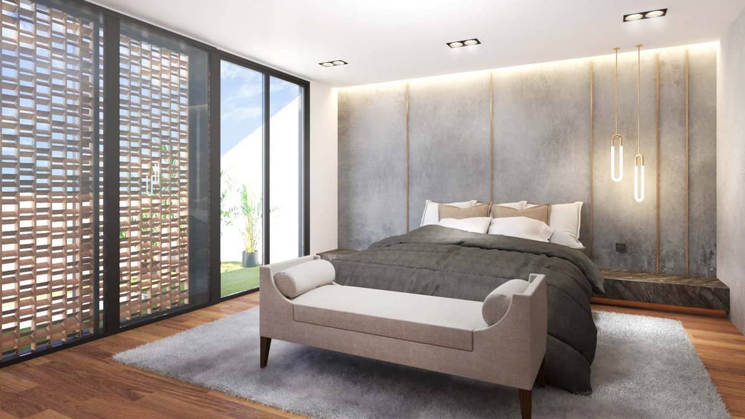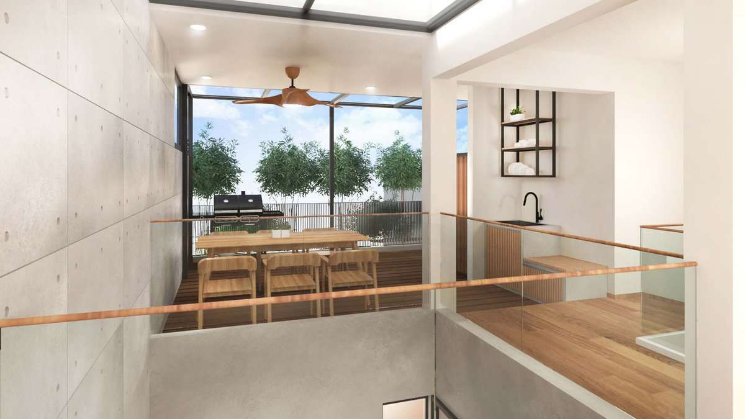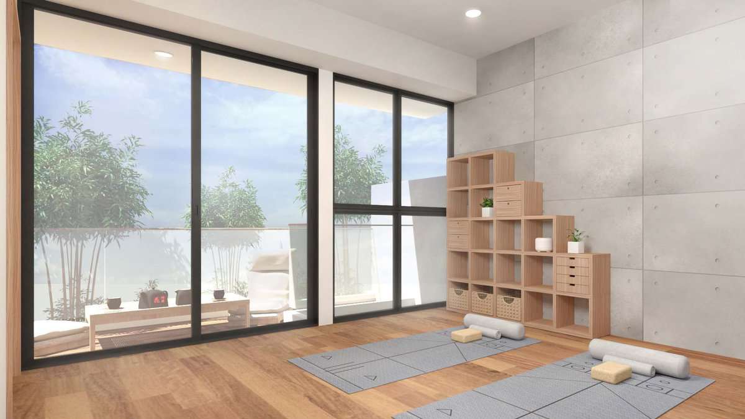Property Portfolio
Meet ZEN
A Brand New 5 Level Terrace @ 7 Lorong Marzuki
She makes a statement, but subtly.
Understated, elegant and mysterious.
What lies behind her façade?
ZEN takes you away from hustle into a place of peace.
A place to embrace Statement Living, where designer flair meets quality finish to create a masterpiece.
Come have a pot of tea in one of her bamboo gardens.
Let’s slow the pace… and discover.
This home is spoken for! Explore other special homes in our Property Portfolio.
- District 14: East Coast
- North-East-East Facing
- 5 Level Terrace
- 6 En-suite bedrooms
- Lift
- Land Size: 1792 sq ft
- Built-up: Est 6282 sq ft
- Tenure: Freehold
-

Designed in collaboration with purveyors of finer living - ks56, and the master craftsmen of Mark 12 Architects
-

Impressive, Designer Façade
Super Spacious Built Up -

Grand, Double-Volume Entrance
-

Open Concept Kitchen & Dining Area
-

Generous Roof Gardens perfect for Entertaining and
Fresh, Green Courtyard Spaces -

Six Flexible and Modular Bedrooms,
including two Master Suites -

Strategic Skylights for abundant natural light
Connectivity
- 5 minute walk to Kembangan MRT
- 10 Minute walk to Eunos MRT
Schools
- Within 1 km:
- Eunos Primary School
- St. Stephen’s School
- Within 2 km:
- CHIJ (Katong) Primary
- Haig Girls' School
- Maha Bodhi School
- Tao Nan School
- Tanjong Katong Primary School
Shopping Malls & Amenities
- Joo Chiat Complex, i12 Katong, Katong V, KINEX and more
- Walk to supermarkets
- Ample F&B options within walking distance
- 5 minute walk to Siglap Park Connector
Experience & Be Part of East Coast
- The East is as diverse as it is unique. Enjoy the unique charm of the East Coast.
- Fresh air, Happy people, Lifestyle location... they say that once you have experienced living in the East, no where else will do!

