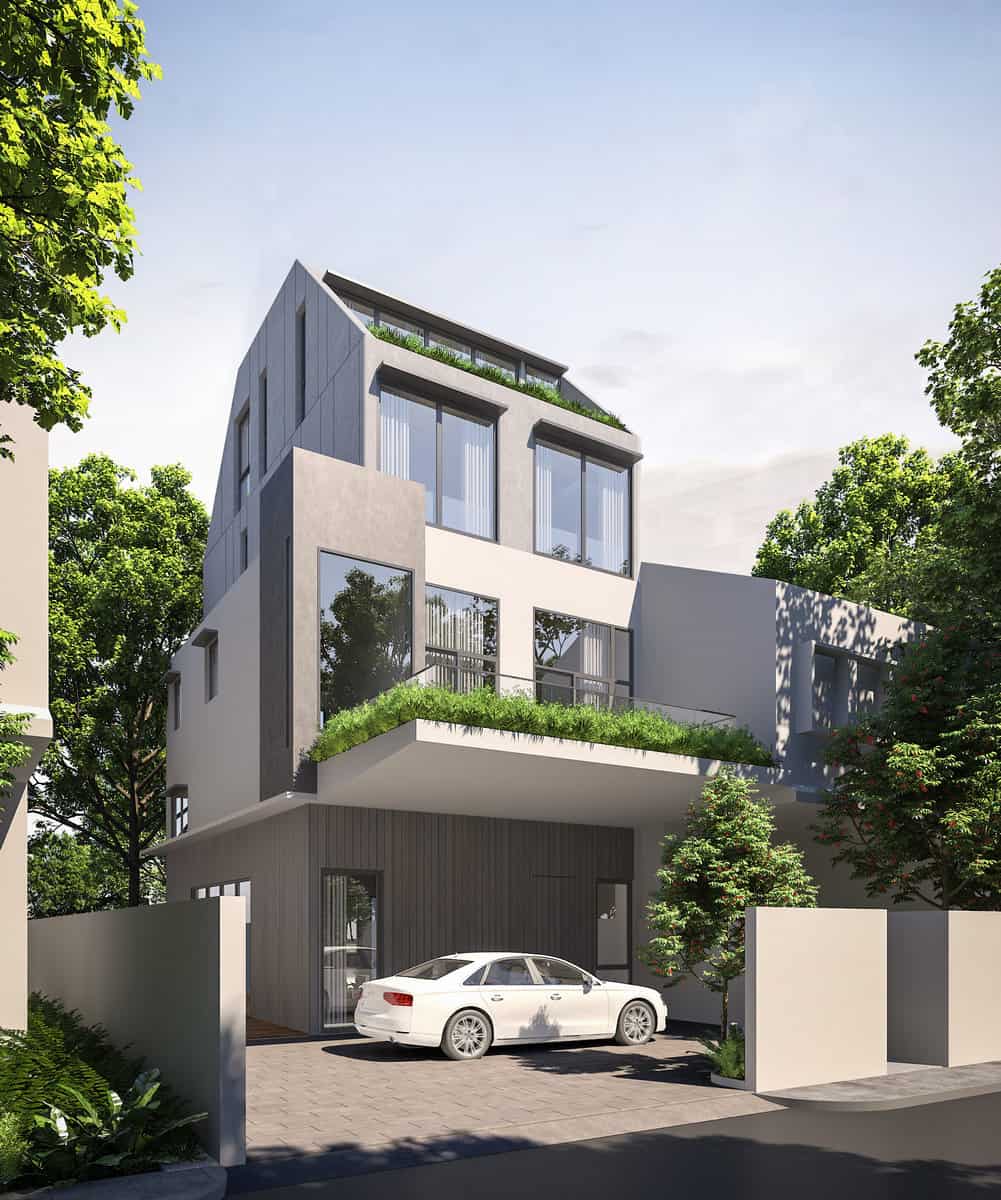Our Homes
Meet SIX
SIX is a rebel against convention.
- Six levels? Check.
- Six large en-suite rooms? Check.
- Room ceiling heights of up to 4.5m? Check.
- Bathrooms in a garden? Check.
- What is going on? Come find out.
Be SIXprised. 😊
- District 20: Thomson Garden Estate
- North-East Facing
- 6 Level Corner Terrace
- 6 En-Suite Bedrooms
- Lift
- Land Size: 1800 sft
- Built-up: Est 5000 sft
- Tenure – Freehold
-

One-of-a-kind 6-level design which rebels against convention
-

6 voluminous rooms
Inspiring bathrooms which integrate skyrise garden
Ample green spaces framing living areas
-

Designed by AGA Architects – one of Singapore’s largest and most established Architectural firms
Connectivity
- Walk to Marymount MRT / Upper Thomson MRT
- Served by CTE / PIE
- Short drive to Novena / Orchard
Schools
- Within 1km:
- Catholic High School
- Within 2km:
- Ai Tong School
- Ang Mo Kio Primary School
- Guangyang Primary Schools
- Kuo Chuan Presbyterian Primary School
- Marymount Convent School
- Teck Ghee Primary School
- Townsville Primary School
- Surrounded by renowned Education Institutions for every stage of learning
Shopping Malls & Amenities
- Ang Mo Kio Hub, Bishan North Shopping Mall, Junction 8 Shopping Centre, Midview City, Shunfu Mart, Sin Ming Plaza, Thomson Plaza, Toa Payoh Hub
- Walk to Supermarket & Wet Market
- Ample F&B options within walking distance
Experience & Be Part of Centrality & Nature
- Thomson Garden Estate’s excellent city fringe location makes it a breeze getting to anywhere in Singapore from home
- Be surrounded and rejuvenated by nature, playgrounds and parks – MacRitchie Reservoir Park, Windsor Nature Park, Bishan-Ang Mo Kio Park
Request for Brochure & Floor Plans
Developer: Brand New Land JHR Pte Ltd (201819217R)
Tenure: Freehold
Land Description: MK18-02481N
Expected TOP: 4th Quarter 2020
Disclaimer
While every reasonable care has been taken in preparing the marketing materials, the developer and its agents cannot be held responsible for any inaccuracies or omissions. All statements, information and specifications are believed to be correct at the time of print but may be subject to changes and are not to be regarded as statements or representations of fact and shall not form part of any offer or contract nor constitute any warranty by us. All plans are subjected to any amendments approved by the relevant authority. Art renderings and illustrations are artist’s impressions only and cannot be regarded as representations of fact. All areas are approximate measurements only and are subject to final survey

